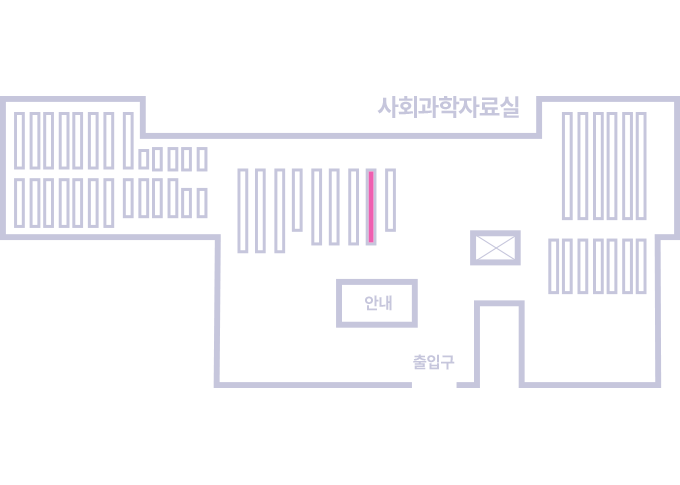권호기사보기
| 기사명 | 저자명 | 페이지 | 원문 | 기사목차 |
|---|
| 대표형(전거형, Authority) | 생물정보 | 이형(異形, Variant) | 소속 | 직위 | 직업 | 활동분야 | 주기 | 서지 | |
|---|---|---|---|---|---|---|---|---|---|
| 연구/단체명을 입력해주세요. | |||||||||
|
|
|
|
|
|
* 주제를 선택하시면 검색 상세로 이동합니다.
Buyeo Muryangsa Temple is a representative Amitabha(彌陀) faction of Chungcheongnam-do because it has a five-story stone pagoda during the Goryeo Dynasty and a multi roof Geugnakjeon Hall(極樂殿) in the late Joseon Dynasty. The old temple site, located on the east side of Muryangsa Temple, learned about the period from the Unified Silla Period to the late Goryeo Dynasty through excavations over 2000 and 2002. Therefore, the purpose of this study is to develop the layout according to the historical flow of Muryangsa Temple and to examine the nature of Buddhist temple based on the analysis of the excavation status of the old temple site of Muryangsa Temple. As a result of the study, a total of seven building sites of the old temple were excavated, and a total of three periods were found in the late Unified Silla period, the first reconstruction period in the early 11th century, and the second reconstruction period in the mid 13th century. The second reconstruction period is the same as the time when Geungnakjeon Hall was founded, and around 1233, Muryangsa Temple had a two-won(院) system consisting of Dongwon(東院) and Seowon(西院). This is a universal appearance of the composition of Buddhist temple arrangement during the Goryeo Dynasty, and Magoksa Temple near Muryangsa Temple shows the same composition. As the names of Muryangsa Temple and Geungnakjeon Hall show the characteristics of Amitabha faction temple, but the arrangement of literature and old temple sites is the appearance of the Zen Sect temple from Unified Silla to Goryeo. Unlike the composition of the Amitabha faction temple, which does not generally have a stone pagoda in the front yard of Geungnakjeon Hall, the five-story stone pagoda in the center of the front yard of Geungnakjeon Hall shows that it is the he Zen Sect temple of the Amitabha faction. In addition, the inscription "restaurant" of the old temple site No. 5 shows the characteristics of Korea's Zen sect, which raises expectations for closer research in the future.
Buyeo Muryangsa Temple is a representative Amitabha(彌陀) faction of Chungcheongnam-do because it has a five-story stone pagoda during the Goryeo Dynasty and a multi roof Geugnakjeon Hall(極樂殿) in the late Joseon Dynasty. The old temple site, located on the east side of Muryangsa Temple, learned about the period from the Unified Silla Period to the late Goryeo Dynasty through excavations over 2000 and 2002. Therefore, the purpose of this study is to develop the layout according to the historical flow of Muryangsa Temple and to examine the nature of Buddhist temple based on the analysis of the excavation status of the old temple site of Muryangsa Temple. As a result of the study, a total of seven building sites of the old temple were excavated, and a total of three periods were found in the late Unified Silla period, the first reconstruction period in the early 11th century, and the second reconstruction period in the mid 13th century. The second reconstruction period is the same as the time when Geungnakjeon Hall was founded, and around 1233, Muryangsa Temple had a two-won(院) system consisting of Dongwon(東院) and Seowon(西院). This is a universal appearance of the composition of Buddhist temple arrangement during the Goryeo Dynasty, and Magoksa Temple near Muryangsa Temple shows the same composition. As the names of Muryangsa Temple and Geungnakjeon Hall show the characteristics of Amitabha faction temple, but the arrangement of literature and old temple sites is the appearance of the Zen Sect temple from Unified Silla to Goryeo. Unlike the composition of the Amitabha faction temple, which does not generally have a stone pagoda in the front yard of Geungnakjeon Hall, the five-story stone pagoda in the center of the front yard of Geungnakjeon Hall shows that it is the he Zen Sect temple of the Amitabha faction. In addition, the inscription "restaurant" of the old temple site No. 5 shows the characteristics of Korea's Zen sect, which raises expectations for closer research in the future.| 번호 | 참고문헌 | 국회도서관 소장유무 |
|---|---|---|
| 1 | 김동욱 (2015). 『한국건축의 역사』. 서울:기문당. | 미소장 |
| 2 | 무량사 (2020). 『제2회 무량사 아미타학술회의』. 부여:무량사. | 미소장 |
| 3 | 문화재청・부여군 (2010). 『무량사 극락전보물 - 제356호 수리보고서』. 부여:부여군. | 미소장 |
| 4 | 충청남도역사문화연구원・부여군 (2005). 『부여 무량사 구지Ⅰ』. 부여:부여군. | 미소장 |
| 5 | 충청남도역사문화연구원 (2009). 『부여 무량사 구지 Ⅱ』. 부여:부여군. | 미소장 |
| 6 | 한국전통문화대학교・부여군 (2014). 『무량사권역 정비기본계획』. 부여:부여군. | 미소장 |
| 7 | 김상태 (2015). 무량사 한옥형 전시센터 계획 제안. 한국문화공간건축학회논문집. 통권49. | 미소장 |
| 8 | 오세덕 (1999). 부여 무량사의 17세기 재건과 조영 계획. 문화재지. Vol. 48. No. 3. | 미소장 |
| 9 | 이은주 (2021). 부여 무량사의 역사와 조선 17세기 중창 불사. 남도문화연구 제42집. | 미소장 |
| 10 | 국토교통부 국토지리정보원 국토정보플랫폼. http://map.ngii.go.kr. 2021.4.10. | 미소장 |
| 11 | 문화재청국가문화유산포털. http://www.heritage.go.kr. 2021.4.10. | 미소장 |
*표시는 필수 입력사항입니다.
| 전화번호 |
|---|
| 기사명 | 저자명 | 페이지 | 원문 | 기사목차 |
|---|
| 번호 | 발행일자 | 권호명 | 제본정보 | 자료실 | 원문 | 신청 페이지 |
|---|
도서위치안내: 정기간행물실(524호) / 서가번호: 국내12
2021년 이전 정기간행물은 온라인 신청(원문 구축 자료는 원문 이용)

우편복사 목록담기를 완료하였습니다.
*표시는 필수 입력사항입니다.
저장 되었습니다.