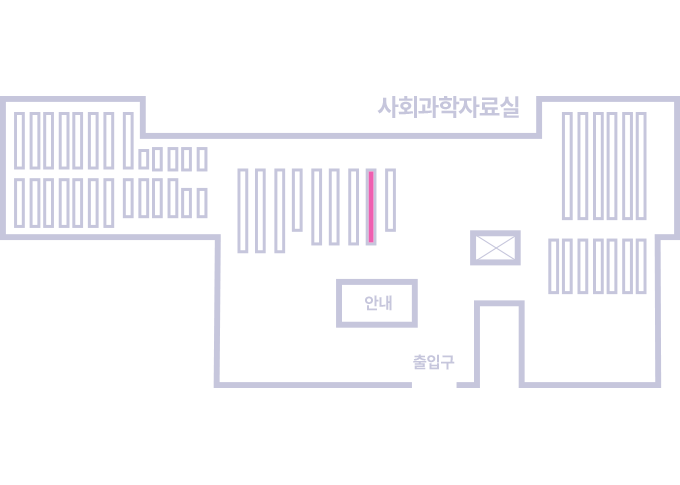권호기사보기
| 기사명 | 저자명 | 페이지 | 원문 | 기사목차 |
|---|
| 대표형(전거형, Authority) | 생물정보 | 이형(異形, Variant) | 소속 | 직위 | 직업 | 활동분야 | 주기 | 서지 | |
|---|---|---|---|---|---|---|---|---|---|
| 연구/단체명을 입력해주세요. | |||||||||
|
|
|
|
|
|
* 주제를 선택하시면 검색 상세로 이동합니다.
표제지
목차
제1장 연구개요 7
제1절 연구의 배경 및 목적 7
제2절 연구의 범위 및 방법 9
제3절 선행연구 11
1. 연구동향 11
2. 기존의 가로경관에 관한 선행연구 11
제2장 가로경관 및 가로시설물의 이론적 고찰 15
제1절 도시경관 및 가로경관의 개념 15
1. 도시경관과 가로경관 15
2. 가로의 개념과 구성요소 16
제2절 가로시설물의 개념 20
1. 가로시설물의 개념 및 종류 20
2. 가로시설물의 설계 25
제3장 광역도로 가로경관의 문제점 분석 29
제1절 광역도로 가로경관의 구성요소 29
1. 광역도로의 개념 29
2. 광역도로 가로경관의 구성요소 30
제2절 부산광역시 광역도로 가로시설물 현황 34
제3절 「김해 부원동 ~ 가락간 도로」 가로경관의 문제점 39
제4장 광역도로 가로경관 개선방안 검토 및 평가 42
제1절 광역도로 경관구성요소제어를 통한 시뮬레이션으로 개선방안 검토 42
제2절 시뮬레이션 결과에 대한 평가 46
제5장 결론 56
참고문헌 58
부록 60
Abstract 64
감사의 글 66
〈그림1-1〉 연구의 흐름 및 방법 10
〈그림3-1〉 양산시와 연결하는 광역도로(기존) 35
〈그림3-2〉 양산시와 연결하는 광역도로(신설) 36
〈그림3-3〉 진해시와 연결하는 광역도로 37
〈그림3-4〉 김해시와 연결하는 광역도로 38
〈그림3-5〉 김해 부원동~가락간 도로 40
〈그림4-1〉 광역도로 경관구성요소 제어를 통한 시뮬레이션 (진입부 : 김해 → 부산) 43
〈그림4-2〉 광역도로 경관구성요소 제어를 통한 시뮬레이션 (중간부) 44
〈그림4-3〉 광역도로 경관구성요소 제어를 통한 시뮬레이션 (기존시가지와 접속부) 45
There are various components which organize city from nature as the mountain and the river to artificial facilities as street, buildings, and civil engineering construction. The utilization of these elements has been stressed until now. Especially artificial facilities have been designed and produced on the base of safety and utility, but now owing to the increased interest in the streetscape as sustainable development and environmental-friendly eco-city people got to design facilities harmonious with nature by the changed awareness of environment. Owing to this, the urban street has been escaped from functional and uniformed arrangement for merely movement to the space which can take the role of cozy and familiar culture. Therefore I tried to prepare a plan for the wide roads having streetscape which reveal area's identity as well as coziness and convenience by grasping the problem and its solution through analysing and deducing various elments with the subject of streetscape among urban landscape components, especially composing wide road's streetscape.
First of all, I made a simulation by deducing components of wide road's streetscape and controlling them with theoretical review of streetscape and consideration of wide road's local characteristic. With the evaluation on the base of them, I confirmed that following four components could be the representative things of entrance part. They were familiar streetscape, symbolic streetscape as an entrance gate, continuous and dynamic streetscape, and interesting and pleasant streetscape. And for the middle part, I confirmed that those four components could represent the wide road's streetscape. They were familiar streetscape, safe and tender streetscape, pleasant and dynamic streetscape, and symbolic streetscape.*표시는 필수 입력사항입니다.
| 전화번호 |
|---|
| 기사명 | 저자명 | 페이지 | 원문 | 기사목차 |
|---|
| 번호 | 발행일자 | 권호명 | 제본정보 | 자료실 | 원문 | 신청 페이지 |
|---|
도서위치안내: / 서가번호:

우편복사 목록담기를 완료하였습니다.
*표시는 필수 입력사항입니다.
저장 되었습니다.